Completed: 12/2016
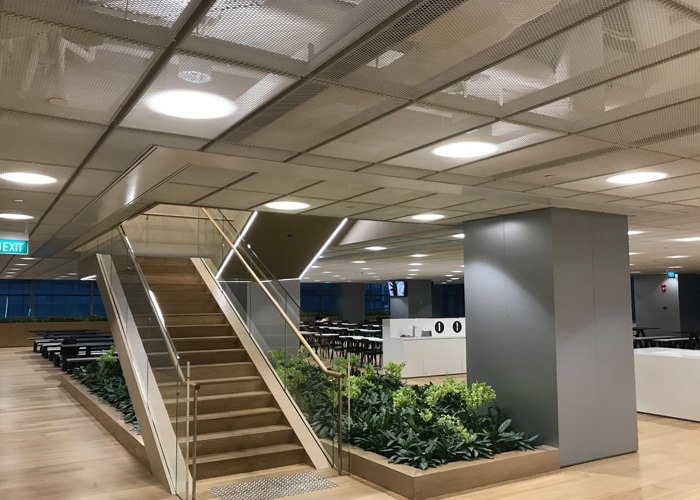
Completed: 12/2016

Committed to high standards in smoke and fire control technology, INNIVATE works with Coopers Fire, one of the world’s most trusted and specified Fire and Smoke Curtain systems specialists and with Powrmatic, a leading accredited UK Ventilation manufacturer with over 60 years’ experience, for a wide range of highly efficient, innovative and cost-effective natural and powered smoke ventilation systems.
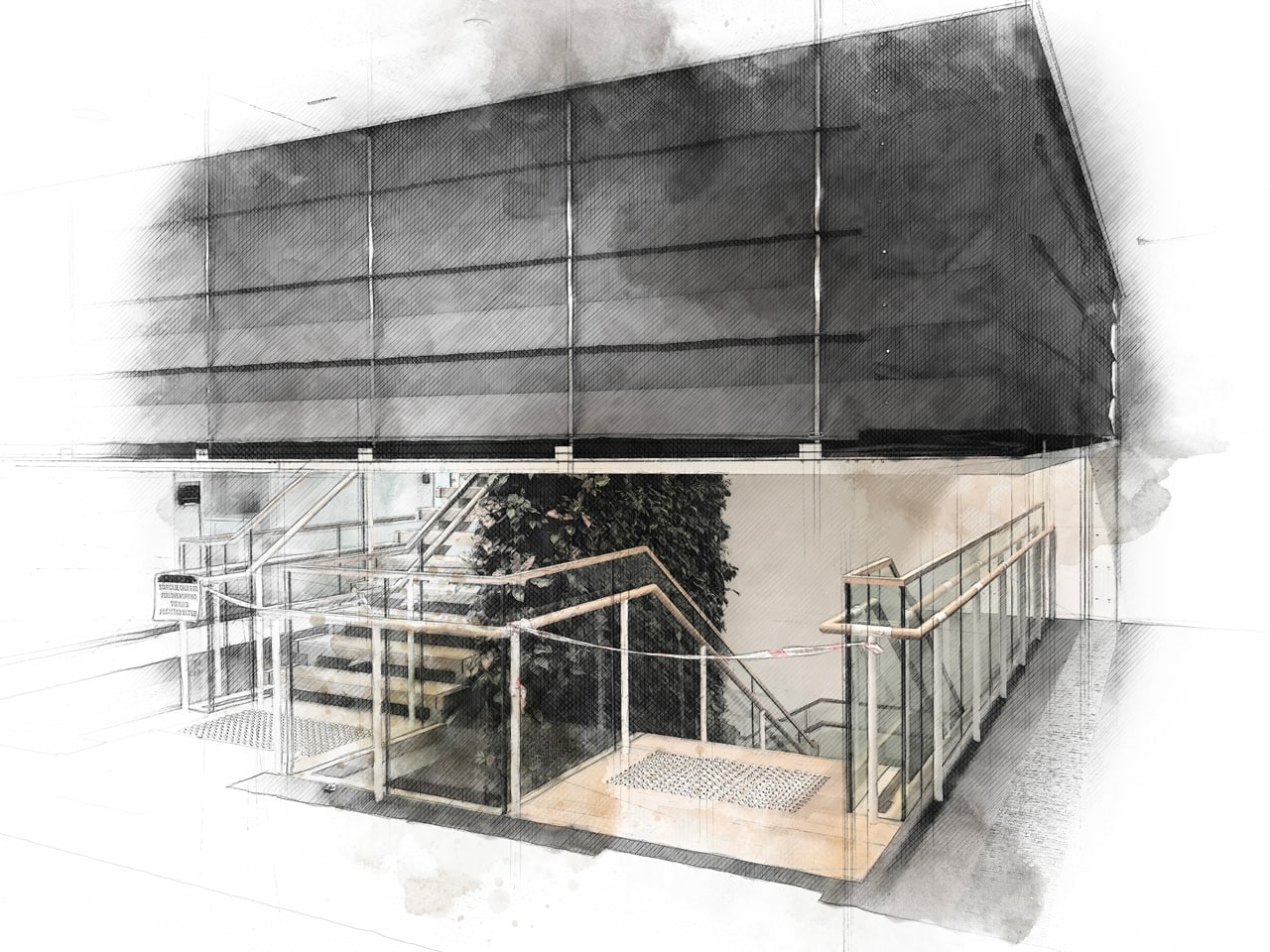
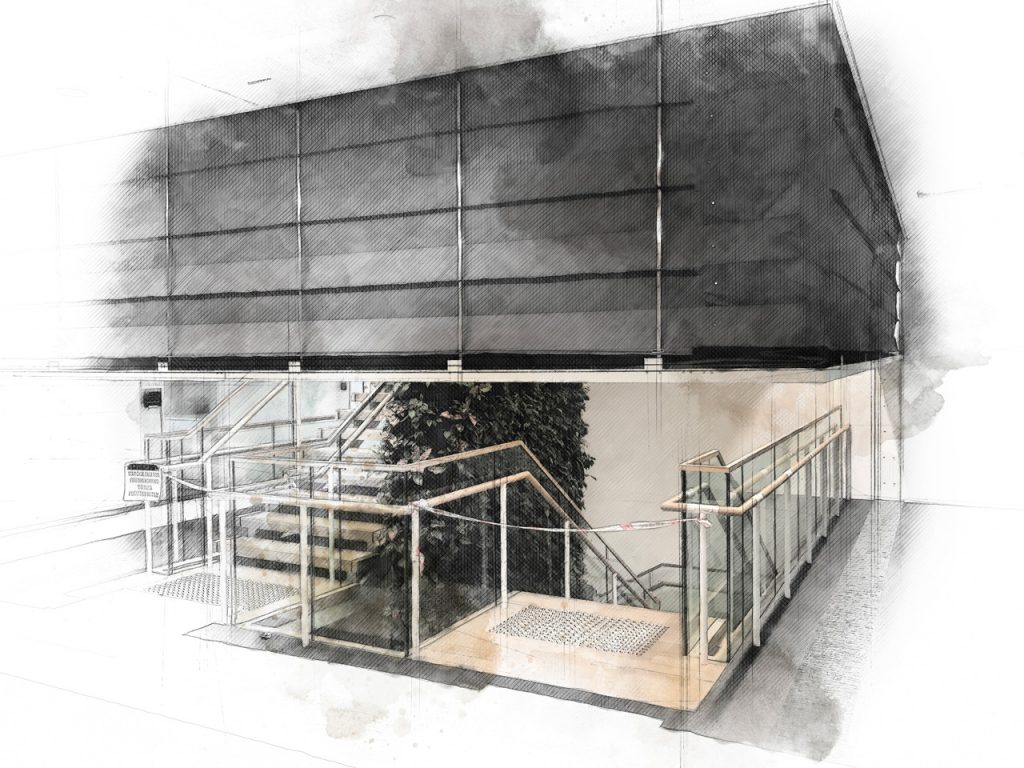
Committed to high standards in smoke and fire control technology, INNIVATE works with Coopers Fire, one of the world’s most trusted and specified Fire and Smoke Curtain systems specialists and with Powrmatic, a leading accredited UK Ventilation manufacturer with over 60 years’ experience, for a wide range of highly efficient, innovative and cost-effective natural and powered smoke ventilation systems.
Smoke and fire control systems are an integral part of building fire protection. These systems are designed to detect, contain, and mitigate the spread of fire, smoke, and heat within a building, helping to protect occupants and property.
Smoke and fire control systems typically consist of the following components: fire detection, fire suppression, smoke control, fire alarm, emergency communications, and fire doors or fire-related assemblies.
Through INNIVATE’s range of smoke and fire curtains and smoke ventilation systems, architects have access to industry-leading options for fire suppression and smoke control.
Smoke vents and smoke and fire curtains are both essential components of smoke and fire control systems. While they serve a similar purpose to mitigate the spread of smoke and fire in buildings, they employ different mechanisms and are used in different architectural contexts.
| SMOKE VENTS | SMOKE AND FIRE CURTAINS |
|---|---|
| Purpose | |
|
|
| Deployment Mechanism | |
|
|
| Location | |
|
|
There are primarily two types of smoke vents: mechanical smoke vents and natural smoke vents. Each type operates differently and has its own set of advantages and limitations.
| MECHANICAL SMOKE VENTS | NATURAL SMOKE VENTS |
|---|---|
| Advantages | |
|
|
| Limitations | |
|
|
| Types | |
|
Fan-Powered Vents
Controlled Systems
|
Gravity-Operated Vents
|
Smoke and fire curtains are similar products; after all, both are designed to allow more time for building occupants to evacuate during emergencies. They can operate independently or together, depending on curtain type and building requirements.
| SMOKE CURTAINS | FIRE CURTAINS |
|---|---|
| Function | |
|
|
| Characteristics | |
|
|
| Types | |
|
Concertina
Vertical
|
Concertina
Vertical
Horizontal
|
PAST PROJECTS WITH INNIVATE

Completed: 12/2016
Completed: 12/2016
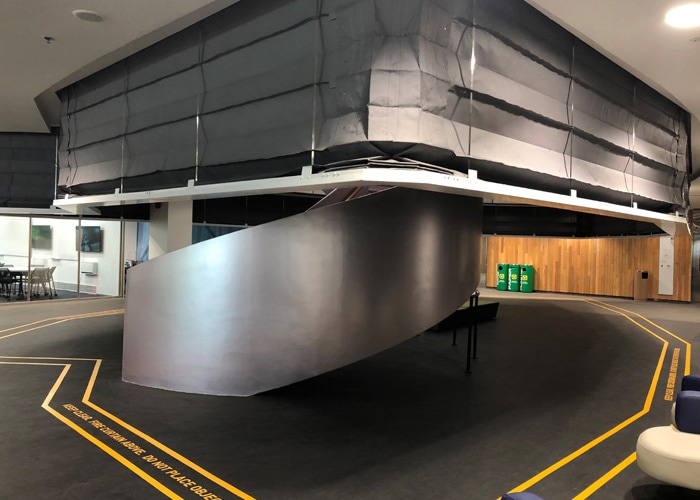
Completed: 09/2017
Completed: 09/2017
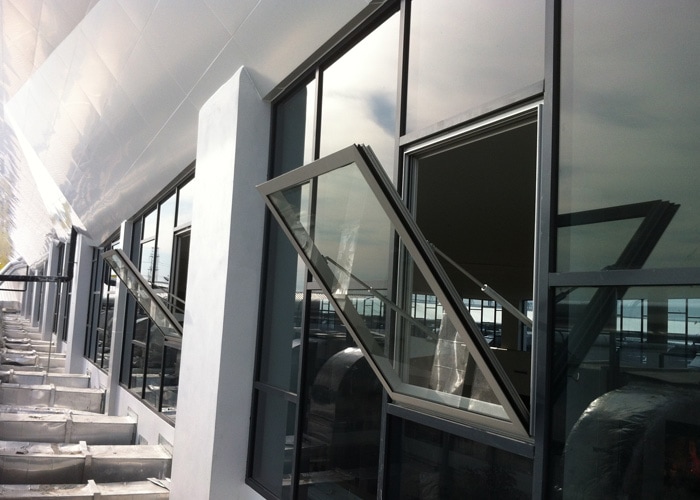
Completed: 06/2014
Completed: 06/2014
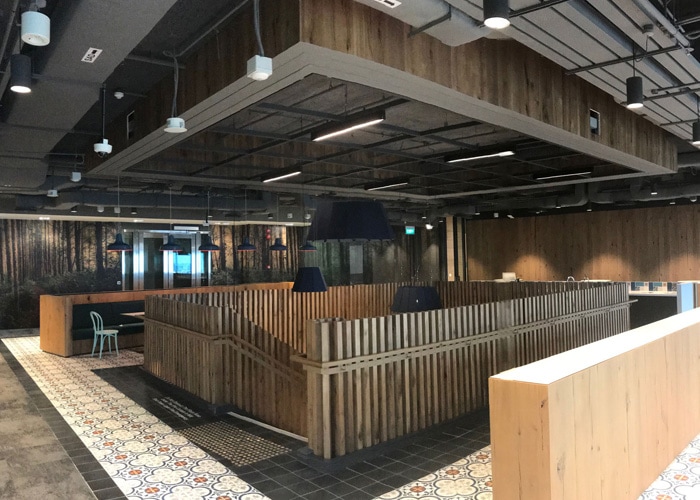
Completed: 11/2018
Completed: 11/2018
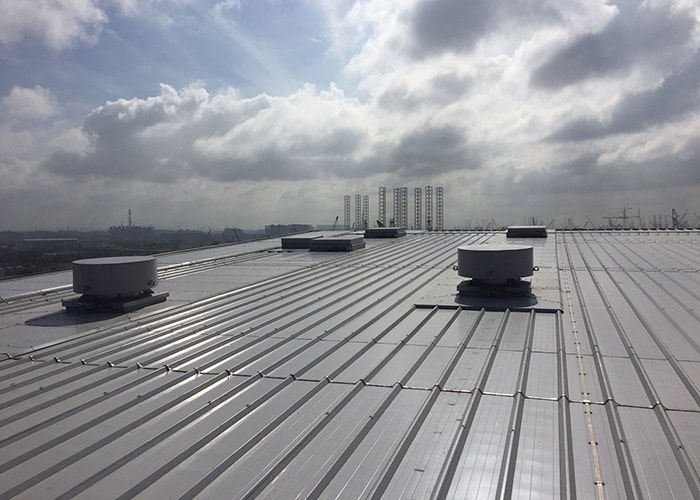
Completed: 01/2017
Completed: 01/2017
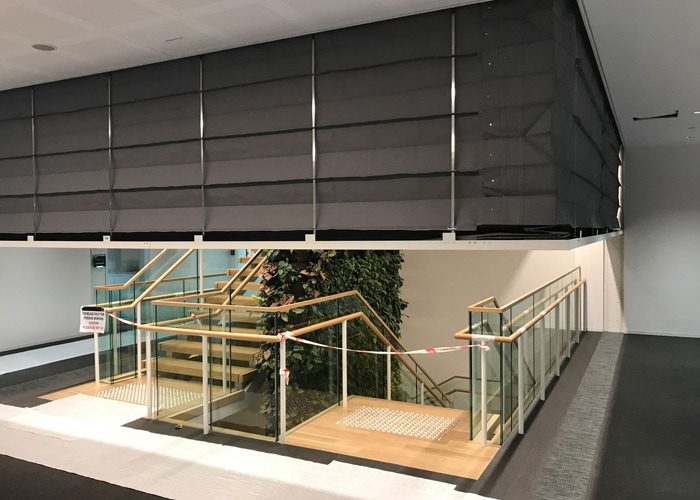
Completed: 04/2017
Completed: 04/2017
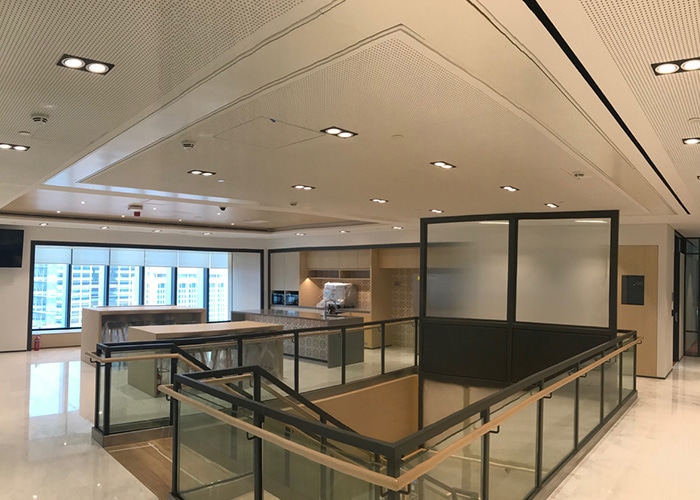
Completed: 10/2018
Completed: 10/2018

Completed: 12/2016
Completed: 12/2016

Completed: 09/2017
Completed: 09/2017

Completed: 06/2014
Completed: 06/2014

Completed: 11/2018
Completed: 11/2018

Completed: 01/2017
Completed: 01/2017

Completed: 04/2017
Completed: 04/2017

Completed: 10/2018
Completed: 10/2018