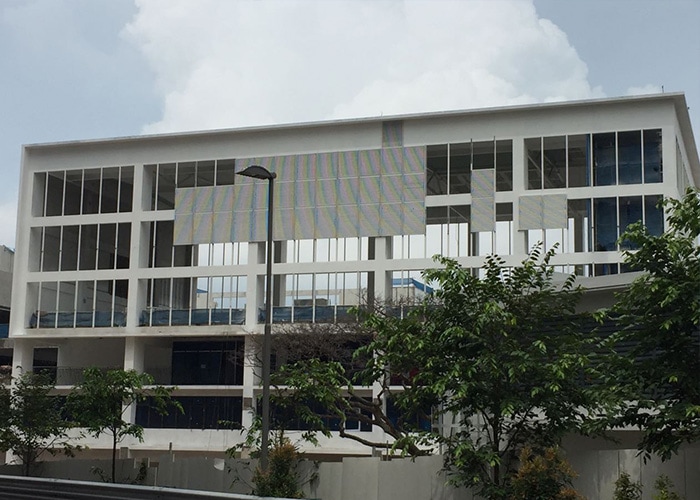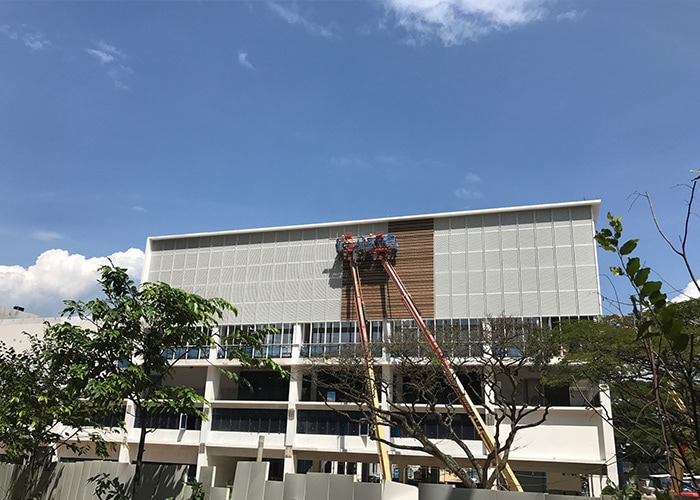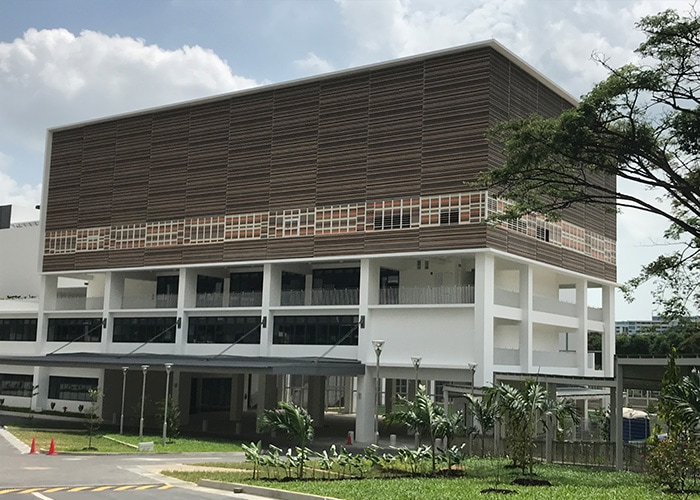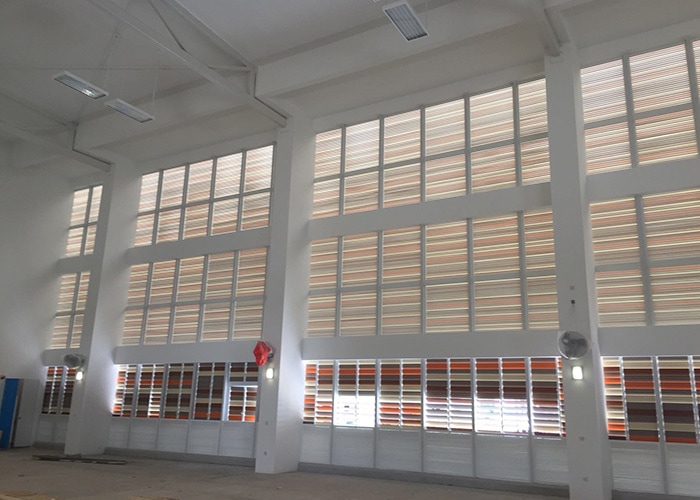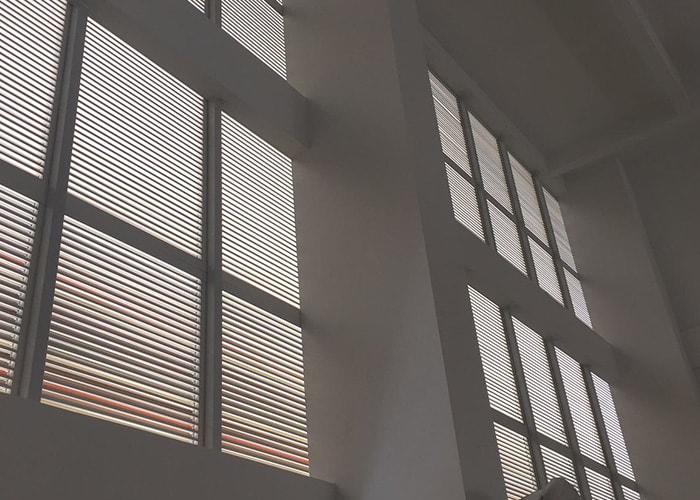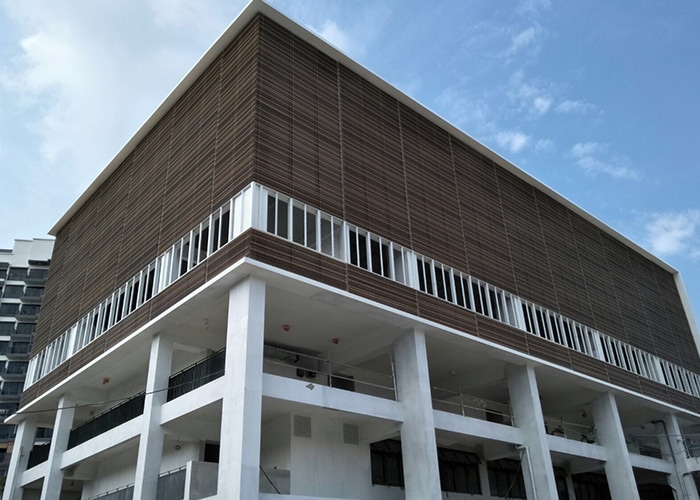
Singapore, 2019
Situated in Bedok in Singapore, the design aim for Damai Primary School was to create an innovative, learner-centred environment. Achieved through the careful composition of forms and creative interplay of light, shadow, and colour, the school has a variety of modular spaces and is also predominantly naturally-ventilated. The building blocks have a North-South orientation and horizontal and vertical sunshading formed an integral part of the façade design. The entire Indoor Sports Hall was conceptualised as a “breathing box”, with double-layered louvres forming the external wall to optimise natural ventilation.
For the Damai project, we were tasked to design a louvre system that could be used on three sides of the school’s sports hall. The design had to allow for ventilation but keep out water. Using our AI-5020 performance louvres in four contrasting colourways, we designed and delivered a 1,005m2 solution in May 2017.
| LOCATION | Singapore, Singapore |
| COMPLETION | 2019 |
| PRODUCT AREA | 1,005m2 |
| INDUSTRY | Education |
| PRODUCTS | Performance louvres (AI-5020) |

